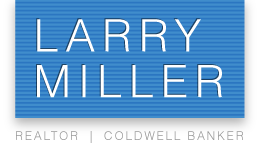
Listings
4277 Lake Santa Clara DR, Santa Clara, CA 95054
DON'T MISS THIS OUTSTANDING UPDATED UNIT. THE LARGEST FLOORPLAN IN THE COMPLEX IS HIGHLY SOUGHT AFTER, WITH NO NEIGHBORS ACROSS THE STREET & VIEWS OF THE GREENBELT TRAILS THIS IS AN OUTSTANDING LOCATION IN THE COMMUNITY & READY FOR YOU TO MOVE IN NOW! THIS UNIT BOASTS TWO PATIOS A FRONT COURTYARD& A LARGE OPEN YEAR PATIO PLUS A COVERED DINING AREA YOU'LL LOVE THE PRIVACY OF THIS UNIT!!! IMPRESSIVE SLATE ENTRY LEADS TO A DESIGNER KITCHEN WITH FRESHLY PAINTED INTERIOR AND NEW HIGH-END FLOORING SUPER EASY COMMUTE CLOSE TO RIVERMARK INTEL & OTHER TECH CAMPUSES EASY ACCESS TO SAN TOMAS AQUINO TRAILS AND OPEN SPACE ARE SURE TO BE ENJOYED....DON'T MISS THIS ONE!
Features
| Additional Rooms | Formal Entry, Utility Room |
| Amenities Misc. | High Ceiling, Vaulted Ceiling, Walk-in Closet, Wet Bar |
| Cooling | Ceiling Fan, Central AC |
| Dining Room | Breakfast Bar, Dining Area in Living Room, Eat in Kitchen, No Formal Dining Room |
| Energy Features | Double Pane Windows, Energy Star Appliances, Energy Star HVAC, Energy Star Lighting, Low Flow Shower, Low Flow Toilet, Thermostat Controller |
| Family Room | Separate Family Room |
| Fireplaces | Gas Burning, Gas Starter, Living Room, Wood Burning |
| Flooring | Carpet, Laminate, Slate, Tile, Vinyl / Linoleum |
| Garage Parking Features | Attached Garage, Common Parking Area, Gate / Door Opener, Guest / Visitor Parking, Off-Street Parking, On Street, Parking Restrictions |
| Heating | Central Forced Air - Gas, Fireplace |
| HOA Amenities | BBQ Area, Cabana, Car Wash Area, Club House, Community Pool, Garden / Greenbelt / Trails, Gym / Exercise Facility, Other, Sauna / Spa / Hot Tub, Tennis Court / Facility |
| Horse Property | No |
| Kitchen | Countertop - Granite, Dishwasher, Exhaust Fan, Garbage Disposal, Hood Over Range, Island, Oven - Self Cleaning, Oven Range - Gas, Refrigerator |
| Laundry | Electricity Hookup (110V), Electricity Hookup (220V), In Utility Room, Inside, Washer / Dryer |
| Listing Class | Residential |
| Listing Service | Full Service |
| Lot Description | Grade - Level |
| Pool | Cabana / Dressing Room, Community Facility, Pool - Fenced, Pool - Gunite, Spa - Gas, Spa - In Ground |
| Roof | Composition |
| Security Features | Security Alarm, Video / Audio System |
| Sewer Septic | Sewer - Public |
| Subclass | Townhouse |
| View | Garden / Greenbelt, Greenbelt, Hills, Neighborhood |
| Water | Public |
| Yard/Grounds | Back Yard, Balcony / Patio, BBQ Area, Courtyard, Drought Tolerant Plants, Fenced, Low Maintenance, Sprinklers - Auto, Tennis Court |
Community Info
Local Schools | |
Local Utilities | Recreation |
Restaurants | Home and Garden |
Comments
|
Comment Type:
|
|
Your comment:
|
You will need to login to view or add any comments on this property.
Listed by Douglas Marshall, Christie's International Real Estate Sereno
 All data, including all measurements and calculations of area, is obtained from various sources and has not been, and will not be,verified by broker or MLS.
All data, including all measurements and calculations of area, is obtained from various sources and has not been, and will not be,verified by broker or MLS.
All information should be independently reviewed and verified for accuracy. Properties may or may not be listed by the office/agent presenting the information.
The data relating to real estate for sale on this display comes in part from the Internet Data Exchange program of the MLSListingsTM MLS system.
Real estate listings held by brokerage firms other than listing brokerage are marked with the Internet Data Exchange and detailed information about them includes the names of the listing brokers and listing agents.
© 2018 MLSListings. All rights reserved.
This data is updated every 15 minutes. Some properties appearing for sale on this display may subsequently have sold and may no longer be available.
Updated on 4/27/2024




