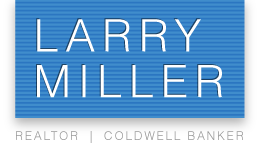
Listings
3723 Heron WAY, Palo Alto, CA 94303
Luxury green living in one of Palo Alto's most desirable neighborhoods! This exceptional home combines vibrant city life with access to prestigious schools like Stanford & Gunn High, and perfectly situated near major tech giants such as Google and Facebook/Meta. Boasting a GreenPoint-rated status, the home features eco-friendly amenities: a tankless water heater, two-zone cooling/heating, and roof-mounted solar panels. Step inside to discover an interior elegance with hardwood floors, soaring ceilings, and ample natural light, seamlessly flowing into a gourmet kitchen equipped with top-of-the-line Bosch stainless-steel appliances. Retreat to the tranquil private balcony in the primary suite, offering verdant views framed floor-to-ceiling windows. Stacked new washer/dryer, interior sprinkler system, an attached 2-car garage. and utilities about $150/month, Neighborhood offers beautifully landscaped common areas, ample guest parking, meticulous exteriors and grounds, and community surv
Features
| Additional Rooms | Formal Entry, Storage |
| Amenities Misc. | Walk-in Closet |
| Cooling | Central AC, Multi-Zone |
| Dining Room | Dining Area in Living Room, Eat in Kitchen |
| Energy Features | Double Pane Windows, Green Features, Solar Power, Tankless Water Heater |
| Family Room | No Family Room |
| Flooring | Hardwood, Other, Tile |
| Garage Parking Features | Attached Garage, Gate / Door Opener, Guest / Visitor Parking, Tandem Parking |
| Heating | Central Forced Air, Central Forced Air - Gas, Heating - 2+ Zones, Solar |
| HOA Amenities | Garden / Greenbelt / Trails |
| Horse Property | No |
| Kitchen | Cooktop - Gas, Countertop - Granite, Dishwasher, Garbage Disposal, Hood Over Range, Microwave, Oven - Gas, Oven Range - Gas, Pantry, Refrigerator |
| Laundry | Upper Floor, Washer / Dryer |
| Listing Class | Residential |
| Roof | Other |
| Security Features | Fire System - Sprinkler, Security Alarm |
| Sewer Septic | Sewer - Public |
| Subclass | Townhouse |
| View | City Lights, Neighborhood |
| Water | Public |
| Yard/Grounds | Balcony / Patio |
Community Info
Local Schools | |
Local Utilities | Recreation |
Restaurants | Home and Garden |
Comments
|
Comment Type:
|
|
Your comment:
|
You will need to login to view or add any comments on this property.
 All data, including all measurements and calculations of area, is obtained from various sources and has not been, and will not be,verified by broker or MLS.
All data, including all measurements and calculations of area, is obtained from various sources and has not been, and will not be,verified by broker or MLS.
All information should be independently reviewed and verified for accuracy. Properties may or may not be listed by the office/agent presenting the information.
The data relating to real estate for sale on this display comes in part from the Internet Data Exchange program of the MLSListingsTM MLS system.
Real estate listings held by brokerage firms other than listing brokerage are marked with the Internet Data Exchange and detailed information about them includes the names of the listing brokers and listing agents.
© 2018 MLSListings. All rights reserved.
This data is updated every 15 minutes. Some properties appearing for sale on this display may subsequently have sold and may no longer be available.
Updated on 4/28/2024





