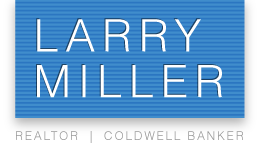
Listings
18488 Grizzly Rock RD, 7101, CA 95033
Experience living in a vacation retreat year round only 20 minutes from downtown Los Gatos. A gated entrance opens to this entertainer's dream home. Enjoy breathtaking views of Santa Cruz & the Monterey Bay from expansive decks and a newly landscaped garden retreat with a cozy firepit. The spacious living room showcases vaulted ceilings, oversized windows, and an abundance of natural light. The beautiful kitchen features a sub-zero fridge, double oven, pantry, ample cabinetry & counter space. The 1st floor includes a private office & a luxurious ensuite bedroom, while the 2nd lower level reveals a stunning primary bedroom with majestic views & an updated bathroom. Equipped with fiber network, generator & solar features, this home also offers an attached 2-car garage with an EV charger. The cherished Las Cumbres community amenities includes a pool, clubhouse, community garden, bocce ball, tennis & basketball courts. Tens of miles of private hiking trails are there for your enjoyment.
Features
| Additional Rooms | Den / Study / Office, Formal Entry, Wine Cellar / Storage |
| Amenities Misc. | Air Purifier, High Ceiling, Security Gate, Skylight, Vaulted Ceiling, Walk-in Closet |
| Cooling | Ceiling Fan, Central AC |
| Dining Room | Breakfast Bar, Dining Area in Living Room |
| Energy Features | Ceiling Insulation, Double Pane Windows, Energy Star HVAC, Energy Star Lighting, Low Flow Shower, Skylight, Smart Home System, Solar Power, Thermostat Controller, Walls Insulated |
| Family Room | Separate Family Room |
| Fireplaces | Wood Burning |
| Flooring | Hardwood, Marble |
| Garage Parking Features | Attached Garage, Electric Car Hookup, Electric Gate, Gate / Door Opener, Room for Oversized Vehicle |
| Heating | Central Forced Air, Fireplace, Propane, Radiant |
| HOA Amenities | BBQ Area, Club House, Community Pool, Game Court (Outdoor), Garden / Greenbelt / Trails, Organized Activities, Playground, Tennis Court / Facility |
| Horse Property | No |
| Kitchen | Cooktop - Gas, Countertop - Solid Surface / Cor, Dishwasher, Exhaust Fan, Garbage Disposal, Hookups - Gas, Island with Sink, Microwave, Oven - Double, Pantry, Refrigerator, Warming Drawer |
| Laundry | Electricity Hookup (220V), Gas Hookup, Inside, Washer / Dryer |
| Listing Class | Residential |
| Listing Service | Full Service |
| Lot Description | Grade - Sloped Down, Grade - Varies, Views |
| Pool | Community Facility, Heated - Solar, Pool - In Ground, Spa - Gunite |
| Property Condition | Other |
| Roof | Composition |
| Security Features | Secured Garage / Parking, Security Lights |
| Sewer Septic | Existing Septic |
| Subclass | Single Family Home |
| View | Bay, Canyon, Forest / Woods, Mountains, Ocean |
| Water | Irrigation Connected, Private / Mutual, Water Softener - Owned |
| Yard/Grounds | Back Yard, Balcony / Patio, Deck, Drought Tolerant Plants, Fenced, Fire Pit, Outdoor Fireplace, Sprinklers - Auto, Storage Shed / Structure |
Community Info
Local Schools | |
Local Utilities | Recreation |
Restaurants | Home and Garden |
Comments
|
Comment Type:
|
|
Your comment:
|
You will need to login to view or add any comments on this property.
 All data, including all measurements and calculations of area, is obtained from various sources and has not been, and will not be,verified by broker or MLS.
All data, including all measurements and calculations of area, is obtained from various sources and has not been, and will not be,verified by broker or MLS.
All information should be independently reviewed and verified for accuracy. Properties may or may not be listed by the office/agent presenting the information.
The data relating to real estate for sale on this display comes in part from the Internet Data Exchange program of the MLSListingsTM MLS system.
Real estate listings held by brokerage firms other than listing brokerage are marked with the Internet Data Exchange and detailed information about them includes the names of the listing brokers and listing agents.
© 2018 MLSListings. All rights reserved.
This data is updated every 15 minutes. Some properties appearing for sale on this display may subsequently have sold and may no longer be available.
Updated on 5/4/2024
