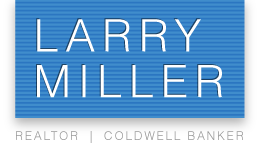
Listings
1484 El Oso DR, San Jose, CA 95129
BEAUTIFULLY UPDATED 5bd/2ba SINGLE STORY HOME IN HIGHLY DESIRABLE WEST SAN JOSE COUNTRY LANE NEIGHBORHOOD*SPACIOUS LIGHT & BRIGHT FORMAL LIVING ROOM W/BRICK-FACED FIREPLACE & LARGE BAY WINDOW*FORMAL DINING/FAMILY ROOM*EAT-IN KITCHEN W/AMPLE OAK CABINETRY, CORIAN COUNTERTOPS & CUSTOM PANTRY*MASTER SUITE W/AMPLE CLOSET SPACE*THREE ADDITIONAL GENEROUSLY SIZED BEDROOMS W/AMPLE CLOSET SPACE*5TH BEDROOM COULD BE OFFICE/DEN*CENTRAL A/C*DUAL PANED WINDOWS*TREX DECKING*NEAR WESTGATE CENTER*TOP SCHOOLS: COUNTRY LANE ELEM, MORELAND MIDDLE & PROSPECT HIGH
Features
| Additional Rooms | Attic, Den / Study / Office, Formal Entry, Storage |
| Amenities Misc. | Bay Window |
| Cooling | Central AC |
| Dining Room | Eat in Kitchen, Formal Dining Room |
| Family Room | Separate Family Room |
| Fireplaces | Living Room, Wood Burning |
| Flooring | Carpet, Tile, Vinyl / Linoleum |
| Garage Parking Features | Attached Garage, Off-Street Parking, On Street |
| Heating | Central Forced Air, Central Forced Air - Gas, Forced Air, Gas |
| Horse Property | No |
| Kitchen | 220 Volt Outlet, Cooktop - Electric, Countertop - Solid Surface / Cor, Dishwasher, Exhaust Fan, Garbage Disposal, Microwave, Oven Range, Pantry, Refrigerator |
| Laundry | Gas Hookup, In Garage |
| Listing Class | Residential |
| Listing Service | Full Service |
| Lot Description | Grade - Level |
| Roof | Composition |
| Sewer Septic | Sewer - Public |
| Subclass | Single Family Home |
| View | Neighborhood |
| Water | Public |
| Yard/Grounds | Back Yard, Deck, Fenced, Sprinklers - Auto, Sprinklers - Lawn |
Community Info
Local Schools | |
Local Utilities | Recreation |
Restaurants | Home and Garden |
Comments
|
Comment Type:
|
|
Your comment:
|
You will need to login to view or add any comments on this property.
Listed by Boyenga Team, Compass
 All data, including all measurements and calculations of area, is obtained from various sources and has not been, and will not be,verified by broker or MLS.
All data, including all measurements and calculations of area, is obtained from various sources and has not been, and will not be,verified by broker or MLS.
All information should be independently reviewed and verified for accuracy. Properties may or may not be listed by the office/agent presenting the information.
The data relating to real estate for sale on this display comes in part from the Internet Data Exchange program of the MLSListingsTM MLS system.
Real estate listings held by brokerage firms other than listing brokerage are marked with the Internet Data Exchange and detailed information about them includes the names of the listing brokers and listing agents.
© 2018 MLSListings. All rights reserved.
This data is updated every 15 minutes. Some properties appearing for sale on this display may subsequently have sold and may no longer be available.
Updated on 4/19/2024



