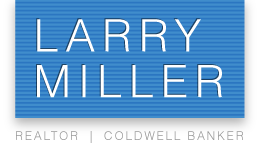
Listings
1336 Peggy CT, Campbell, CA 95008
Beautiful Custom-Built Home By the Seller in Quiet Campbell Neighborhood! Large Kitchen Opens into the Family Room w/ a Gas Log Fireplace, Along with an Eat-In Area w/ a Sky Light. Spacious, Formal Dining Room, Separate Living Room and a Well-Designed Home Office. There's a Master Bedroom w/ a Full Bathroom Downstairs and a Beautiful Wood Staircase Leading to the Second Floor. There's a Large Master Suite Upstairs w/ a Beautiful Bathroom, Walk-in Closet, Hardwood Floors, Dual-Pane Windows. So Many Custom Features - This Home is a Must See!
Features
| Additional Rooms | Den / Study / Office |
| Amenities Misc. | Skylight, Walk-in Closet |
| Cooling | Ceiling Fan, Central AC |
| Dining Room | Breakfast Bar, Eat in Kitchen, Formal Dining Room, Skylight |
| Family Room | Separate Family Room |
| Fireplaces | Family Room, Gas Log |
| Flooring | Hardwood, Marble, Vinyl / Linoleum, Wood |
| Garage Parking Features | Attached Garage, Gate / Door Opener |
| Heating | Central Forced Air - Gas |
| Horse Property | No |
| Kitchen | Cooktop - Gas, Countertop - Tile, Dishwasher, Exhaust Fan, Garbage Disposal, Oven - Built-In, Skylight |
| Laundry | Inside, Washer / Dryer |
| Listing Class | Residential |
| Roof | Composition |
| Sewer Septic | Sewer - Public |
| Subclass | Single Family Home |
| Water | Public |
| Yard/Grounds | Back Yard |
Community Info
Local Schools | |
Local Utilities | Recreation |
Restaurants | Home and Garden |
Comments
|
Comment Type:
|
|
Your comment:
|
You will need to login to view or add any comments on this property.
Listed by Moriah Larson, Westside Real Estate Services
 All data, including all measurements and calculations of area, is obtained from various sources and has not been, and will not be,verified by broker or MLS.
All data, including all measurements and calculations of area, is obtained from various sources and has not been, and will not be,verified by broker or MLS.
All information should be independently reviewed and verified for accuracy. Properties may or may not be listed by the office/agent presenting the information.
The data relating to real estate for sale on this display comes in part from the Internet Data Exchange program of the MLSListingsTM MLS system.
Real estate listings held by brokerage firms other than listing brokerage are marked with the Internet Data Exchange and detailed information about them includes the names of the listing brokers and listing agents.
© 2018 MLSListings. All rights reserved.
This data is updated every 15 minutes. Some properties appearing for sale on this display may subsequently have sold and may no longer be available.
Updated on 4/19/2024





